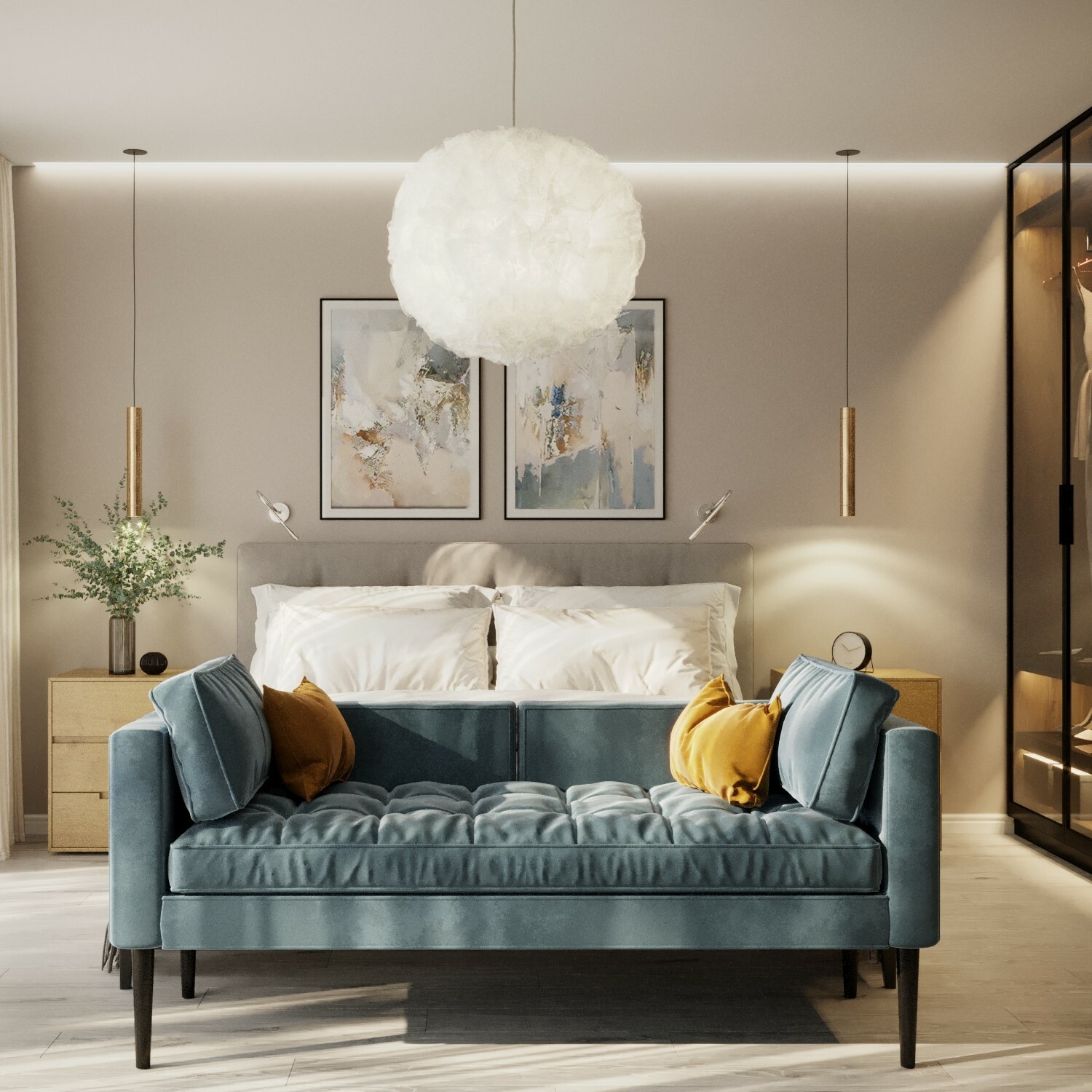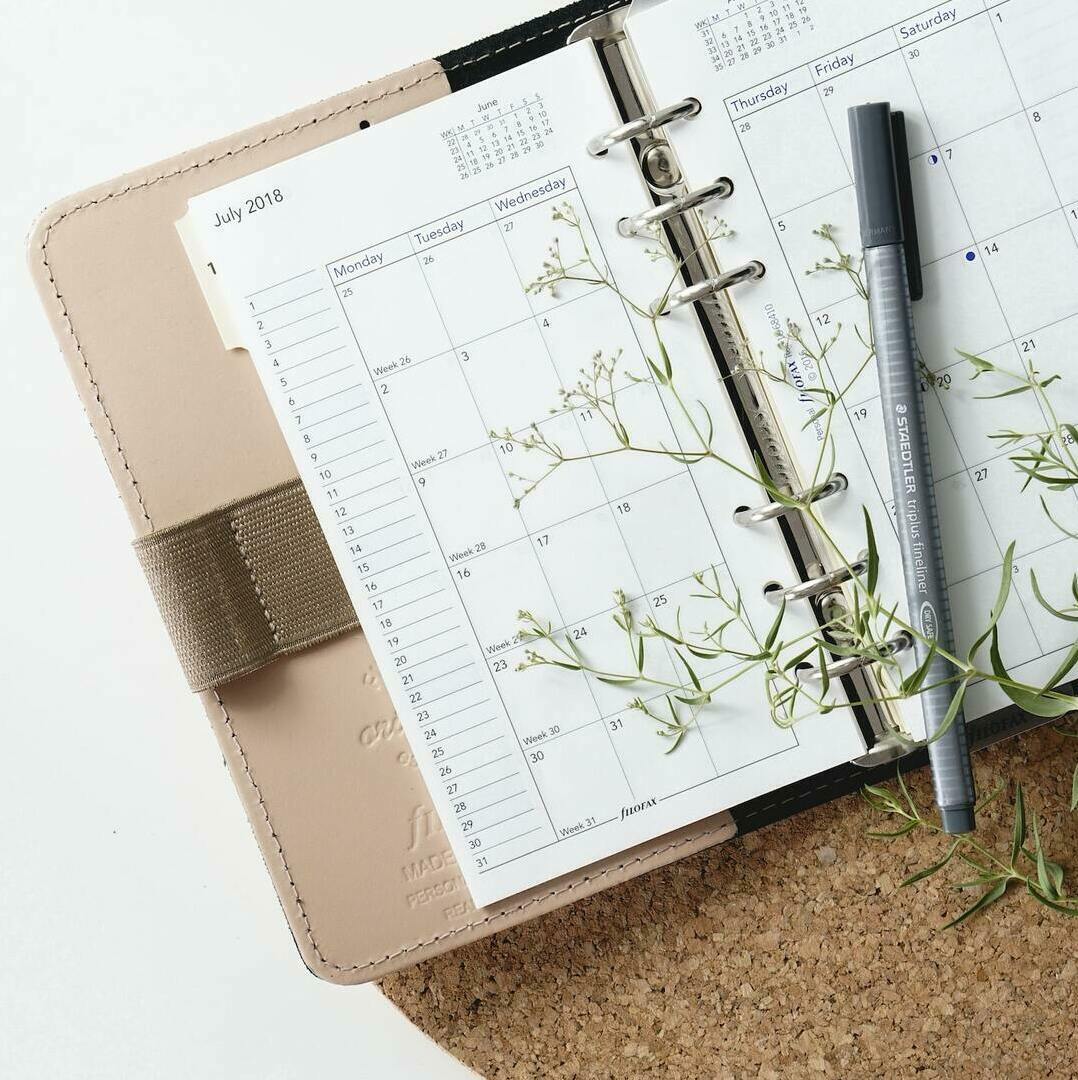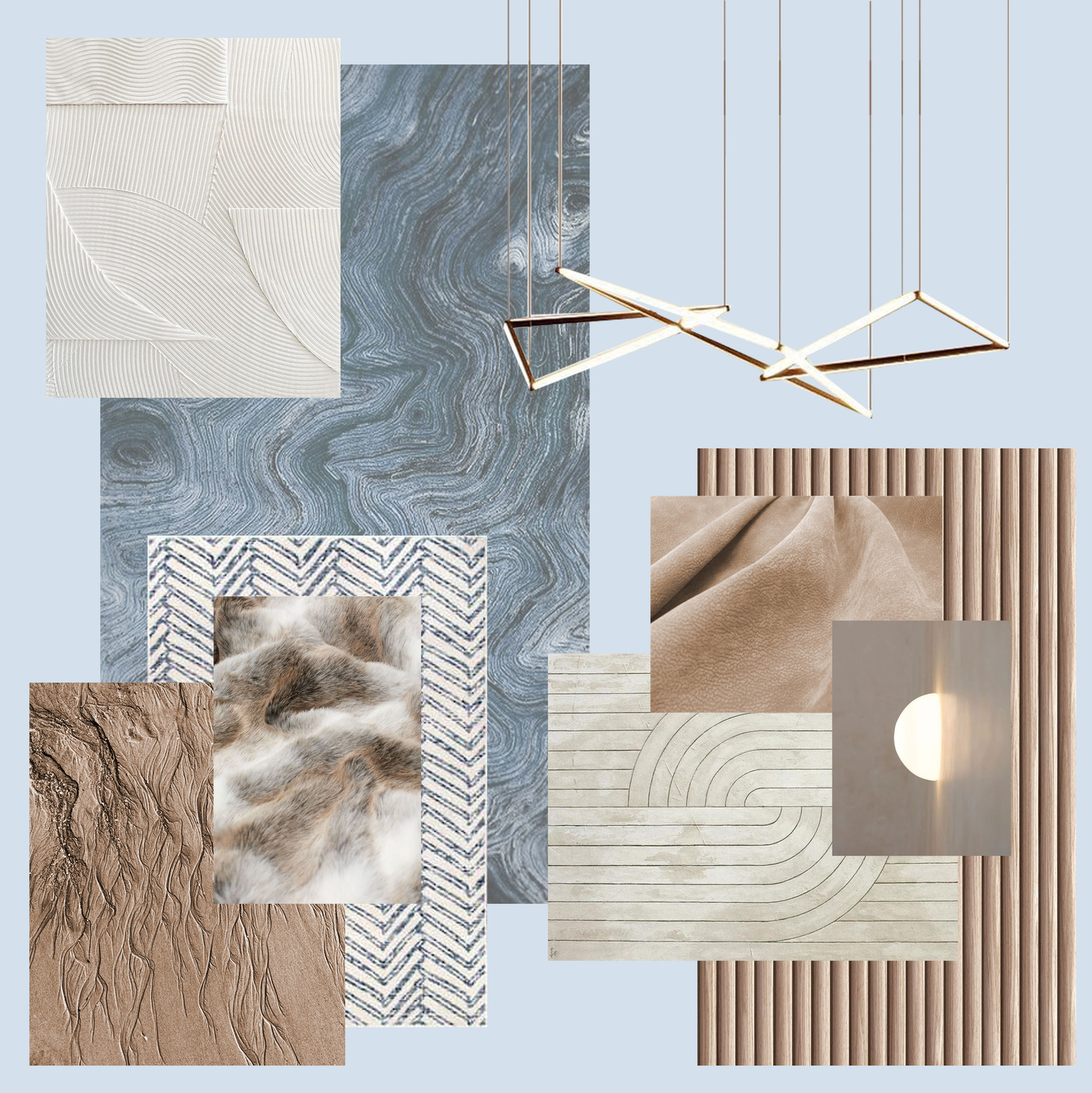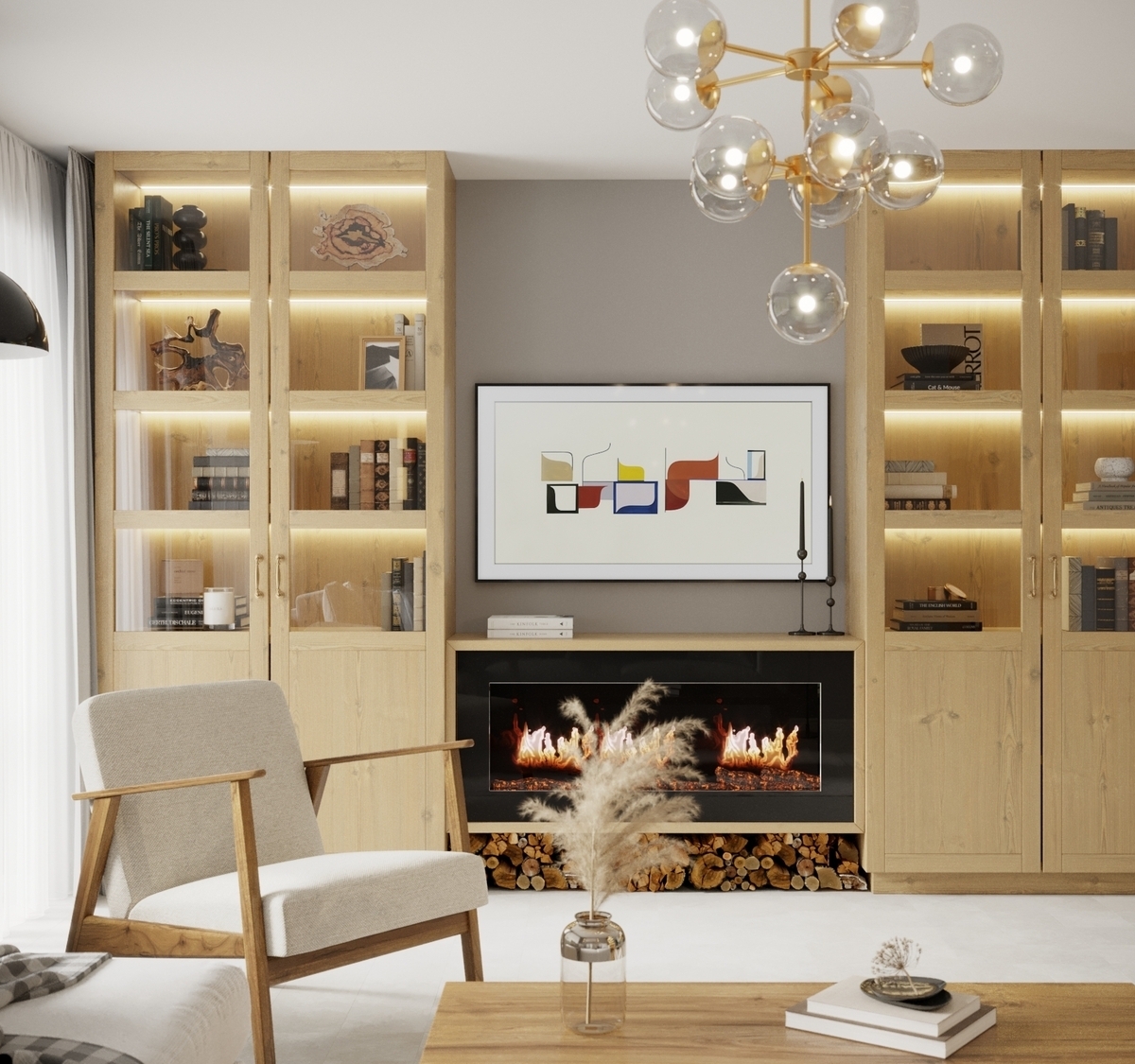Design project
Design project
The price is available upon request and depends on a project implementation speed and complexity
- Meet in-person and discuss technical requirements
- Prepare an interior concept with regards to architectural features, functional and stylistic preferences of the customer
- Propose a unified color solution and a customized lighting system for each room
- Create a photorealistic 3D visualization
- Ensure selection of furniture, lighting, sanitary ware, finishing materials
- Provide project documentation: - Layout plan based on the official floor plan and additional measurements - Layout plan for dismantling/installation of internal walls - Furniture plan with regards to ergonomic requirements - Lighting and switch layout plan - Electrical layout plan - Floor and ceiling plans - Floor heating plan, if required - Sanitary equipment plan, if required - Air conditioning plan, if required - Wall elevations, if required
Additional services upon request
- Room measurements
- Project management
- Project procurement

Project management

The service is available upon request
The price depends on the number of visits and travel distance
- Answer questions on a phone and via email
- Monitor and verify repair and construction works at the site in compliance with a project documentation (up to 4 times a month)
- Adjust design drawings in a timely manner
- Provide a client with regular updates on site visits
- Find an execution team such as construction managers, architects, painters, electricians, plumbers, tilers, carpenters, assemblers, if required
Project procurement
The service is available upon request
- Select design and built-in furniture, lighting, sanitary ware, fittings, fabrics, art, finishing materials from a wide partner network and the leading EU manufactures
- Organize showroom visits
- Request product and material samples
- Place orders and coordinate payment
- Monitor delivery dates
- Ensure storage and assembly

Process
Request from a client
In-person interviews
Take room measurements
Layout plan
Analyze space functionality
Furniture plan
Create an interior concept
Moodboard | Concept board
Create a color map
Customized color palettes
Create a lighting concept
Lighting scenarios
Visualize an interior
3D images
Finalize and submit
Documentation
Project management
Implementation supervision
Project procurement
Coordination of orders
Your cart is empty
0
item(s)
/
0 €
Checkout
Clear cart
